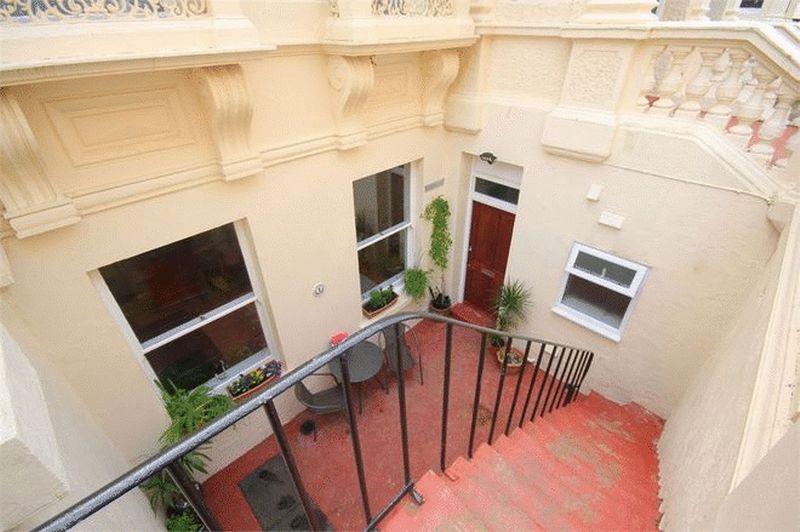4 Terrace Road, St. Leonards-On-Sea £159,950
Please enter your starting address in the form input below.
Please refresh the page if trying an alternate address.
- Two Bedrooms
- Basement Flat
- Private Court Yard
- Close to Sea Front
- Close to main line Station
- Share Of Freehold
- Chain Free
Living London are delighted to offer an incredibly rare opportunity to acquire this spectacular two bedroom self-contained garden apartment located in an impressive and imposing period style residence backing onto the picturesque Warrior Gardens in St. Leonards on Sea. The property has been extensively improved and meticulously well maintained by the current owner to offer bright, spacious, modern and contemporary living accommodation. It enjoys close proximity to local amenities, mainline rail link to London, park like communal gardens and the seafront. Further benefits include; an accommodating lounge, separate modern fitted kitchen, two well proportioned double bedrooms with en-suite shower room to master, further fitted family bathroom, gas central heating and enclosed courtyard garden to the front. Early viewing of this stunning apartment is highly recommended to appreciate the many qualities available.
Basement Level
Entrance Hall
Area of tiled floor leading to corridor laid to wood effect laminate flooring with radiator, power points, inset ceiling spotlights, storage cupboard with radiator and access to;
Lounge
17' 3" x 13' 9" (5.26m x 4.19m) Two independent wooden framed sash cord windows to the front aspect, two independent radiators, power points, Sky TV aerial point, telephone point and wood effect laminate flooring.
Kitchen
7' x 7' (2.13m x 2.13m) Modern matching range of high gloss wall and base units with wood effect work surfaces incorporating inset stainless steel sink and drainer unit with mixer tap, integrated four ring gas hob with electric oven below and stainless steel extractor hood over, tiling to the splash prone areas, power points, space and plumbing for washing machine, space for fridge or freezer, inset ceiling spotlights and a tiled floor.
Bedroom One
13' 8"max x 11' 6" (4.17m x 3.51m) Large wooden framed sash cord window overlooking an area of courtyard space, radiator, power points, raised wall cupboards and access to;
En-suite Shower Room
Shower tray with bi-folding door, a tiled surround, mains integrated shower with shower head attachment, wall bracket and fixed rain style shower head, low level flush WC, wall mounted hand wash basin, light with shaver point, extractor fan and a tiled floor.
Bedroom Two
13' 8" x 11' 8"max (4.17m x 3.56m) Wooden framed sash cord window to the rear aspect overlooking courtyard garden, radiator, power points and wood effect laminate flooring.
Bathroom
6' 10" x 6' 5" (2.08m x 1.96m) Obscured double glazed window to the side aspect overlooking front courtyard garden, a modern matching white suite to include; panelled bath with Victorian telephone style mixer tap with shower head attachment and wall bracket, tiled surround, concertina shower screen, pedestal hand wash basin, low level flush WC, wall mounted heated towel rail, inset ceiling spotlights and a tiled floor.
Outside
Courtyard Space
Impressive staircase leading to an area of courtyard space which displays colour washed brick elevations with colour washed concrete floor offering access to front door opening to the entrance hall.
Tenure
The estate agent has been informed by the current owner that there is approximately 990 years remaining on the existing lease. The property is also to be sold with a share of the freehold.
St. Leonards-On-Sea TN37 6BN























































