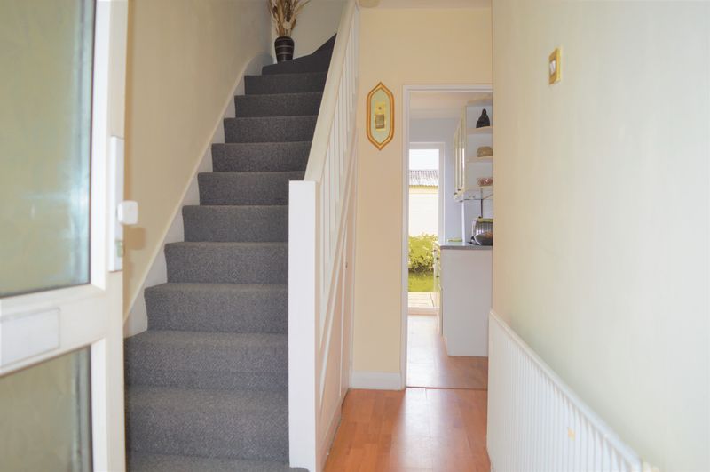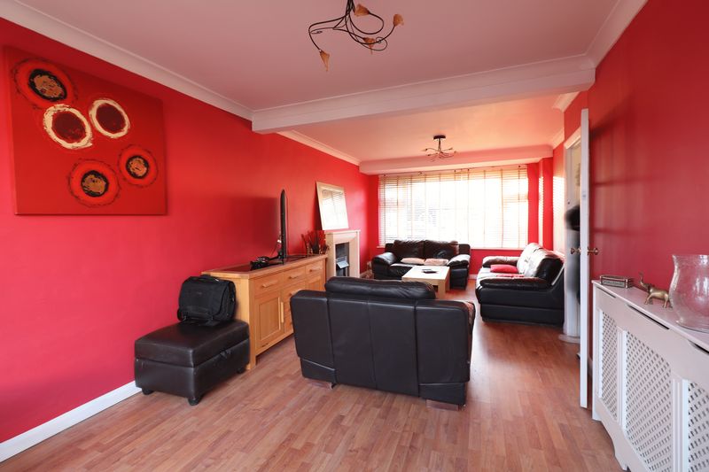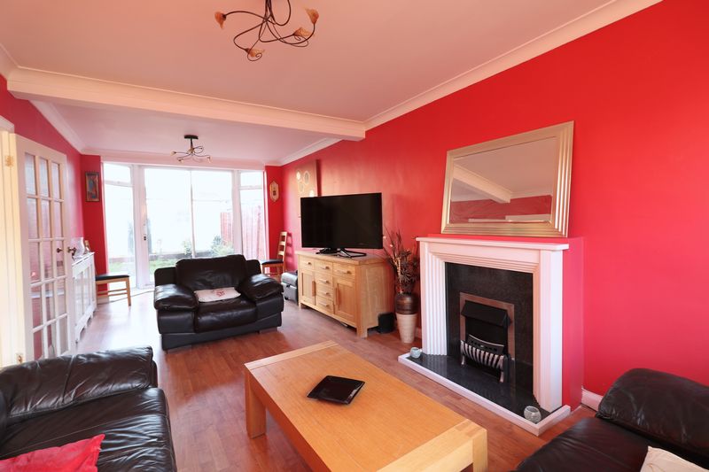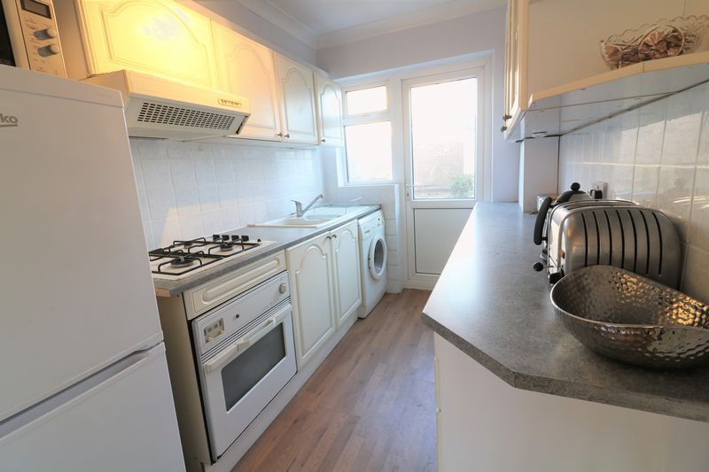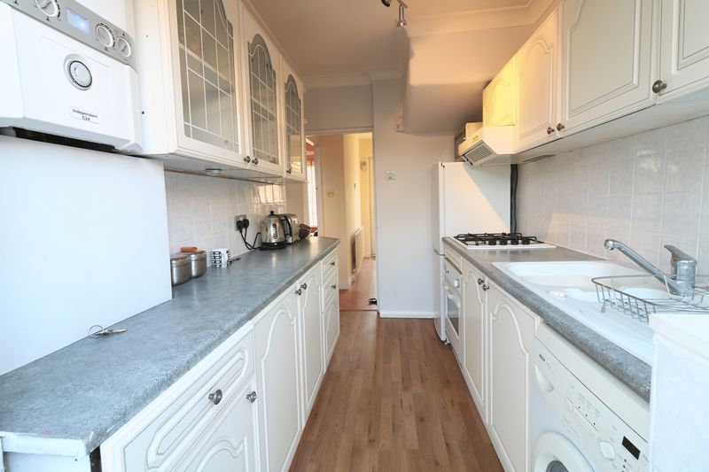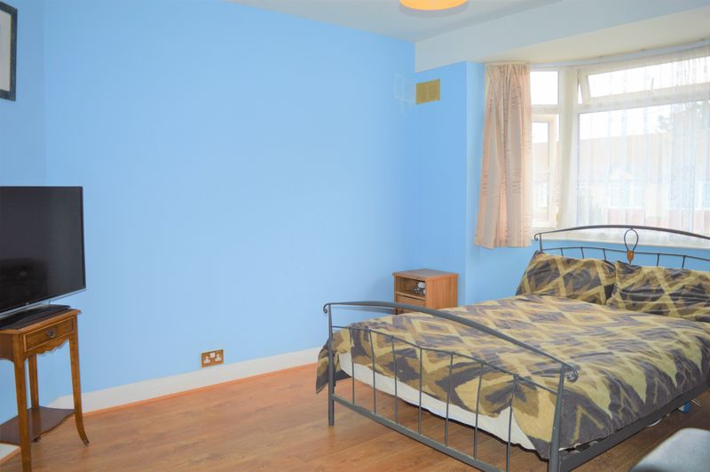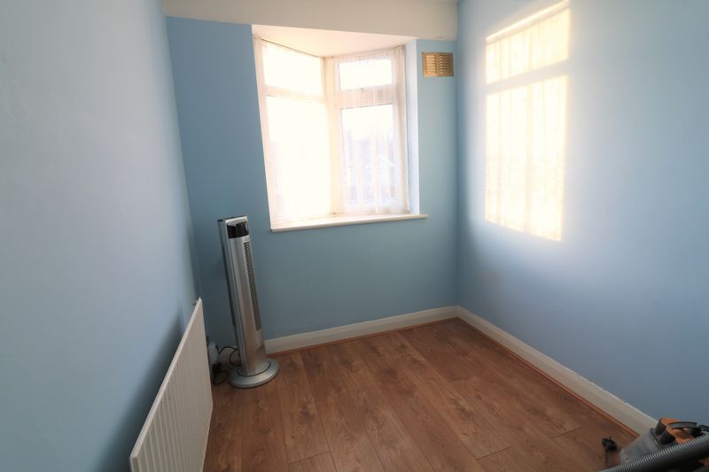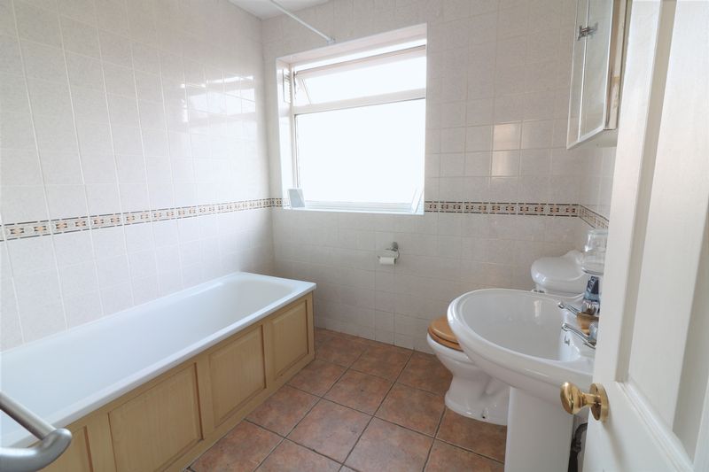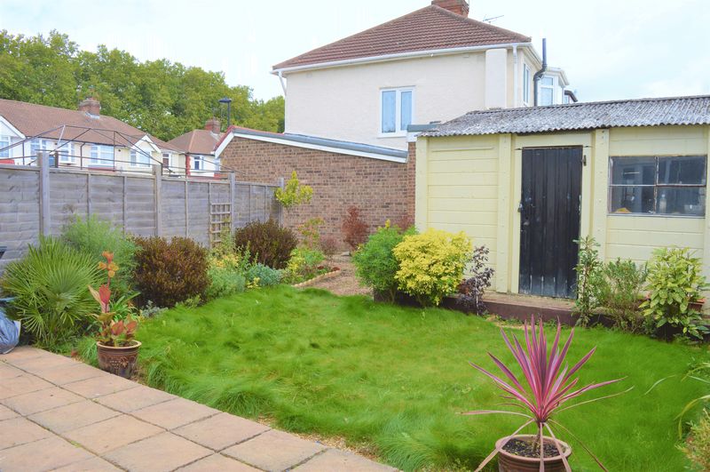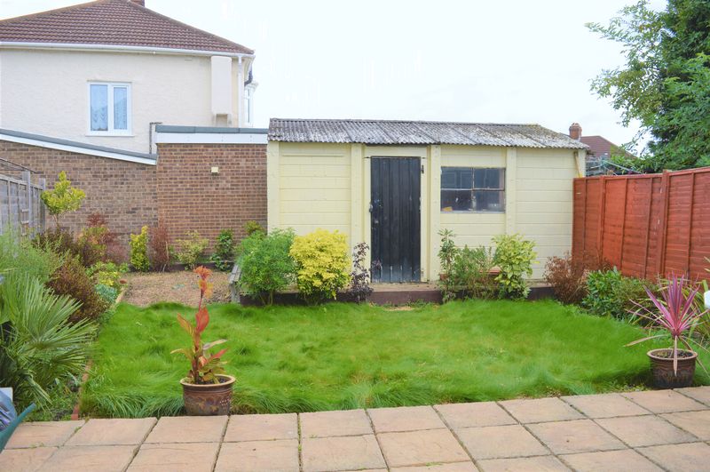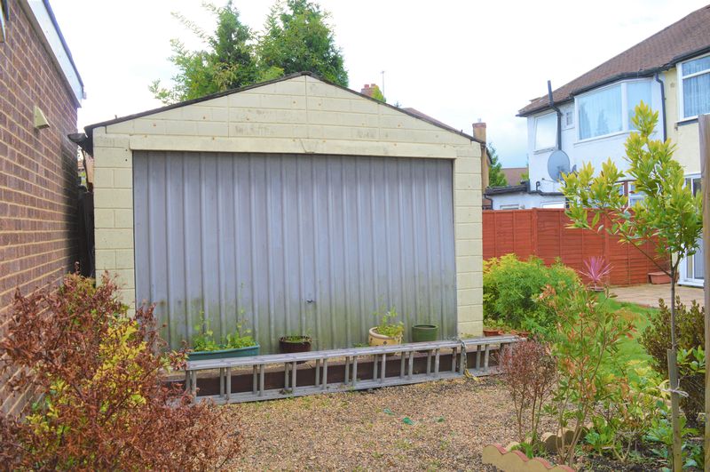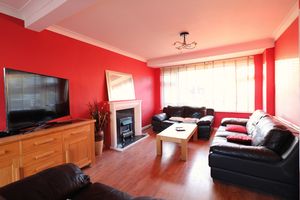Richmond Crescent, London £415,000
Please enter your starting address in the form input below.
Please refresh the page if trying an alternate address.
- 3 Bedrooms
- Through Lounge
- Driveway for 2 cars
- Rear Garage
- Great Condition
- Gas Central Heating
- Double Glazed
- Walking Distance to Edmonton Green
- Chain Free
Living London are happy to offer for sale this stunning Three Bedroom Terraced House situated in a quiet residential turning in Edmonton N9. This 1930's Built family home comprises of a Porch, Large Through Lounge, Fitted Kitchen, Three Bedrooms, Good Sized First Floor Bathroom, and externally a Low Maintenance Rear Garden complete with a garage to the rear and a driveway for two cars to the front.
The property is conveniently located off Hertford Road within walking distance to Edmonton Green Train & Bus Stations and shopping centre.
Property is offered on a Chain Free basis so call us immediately and don’t miss out!
Entrance Hallway: double glazed window to front, single radiator, laminated floor, doors to:
Through-Lounge (7.9m X 3.2m (25'9 X 10'5)): double glazed window to rear gardens, coved ceiling, double radiator, laminated wood style floor, double doors to garden.
Kitchen (3.1m X 1.9m (10'2 X 6'3)): double glazed window to rear, range of wall and base units work tops over, sink unit, plumbing for washing machine and dishwasher, space for fridge/freezer, gas oven, hob, coved ceiling.
Staircase to First Floor Landing, doors to:
Bedroom One (4.0m X 3.2m (13'1 X 11'1)): double glazed to front, coved ceiling, wardrobes, single radiator, carpet, TV point, power sockets.
Bedroom Two (3.7m X 3.0m (12'1 X 9'8)): double glazed window to rear gardens, carpet flooring, single radiator, storage, power sockets.
Bedroom Three (2.2m X 2.0m (7'2 X 6'6)): double glazed window to front, carpet flooring, coved ceiling, single radiator, power sockets.
Bathroom/Wc (2.2m X 2.2m (7'2 X 7'2)): double glazed opaque window to rear, low level wc, pedestal wash hand basin, panel enclosed bath with shower, tiled floor & walls
Exterior:
Rear Gardens: 30' (Approx) Garden with lawn
Rear Garage: access via rear
Front: Off Street Parking to Front
London N9 7QJ





