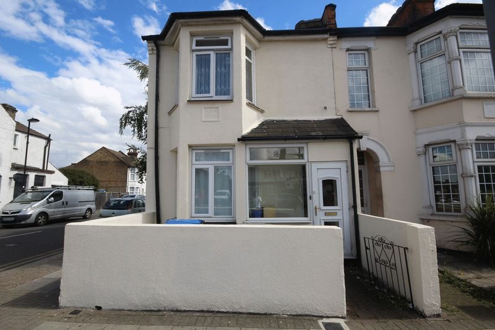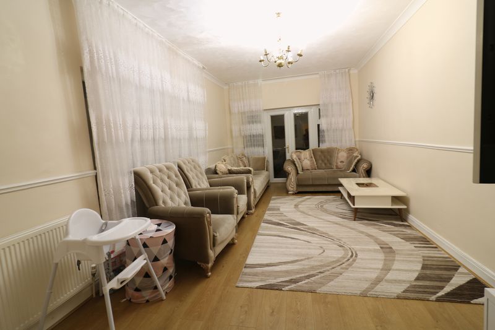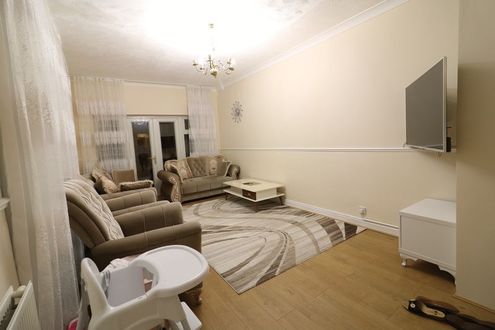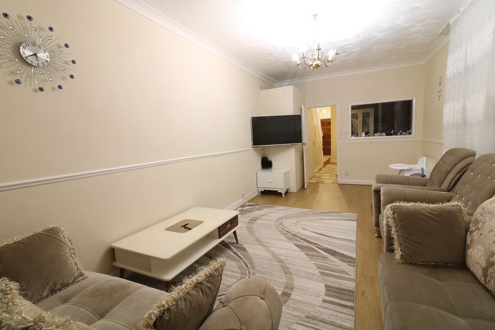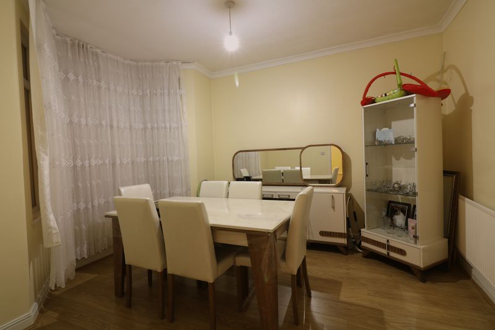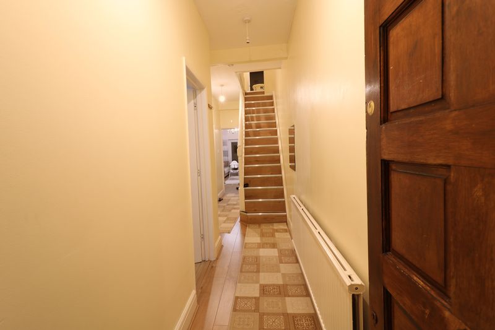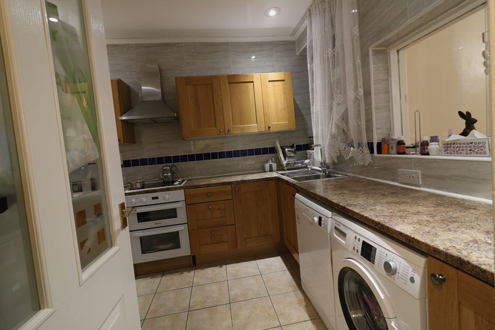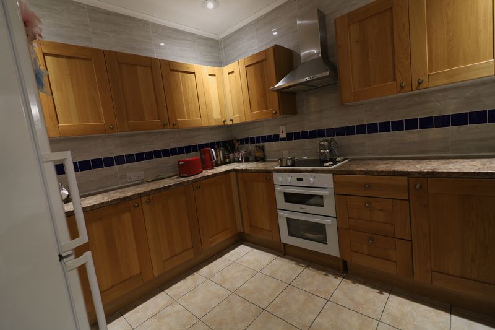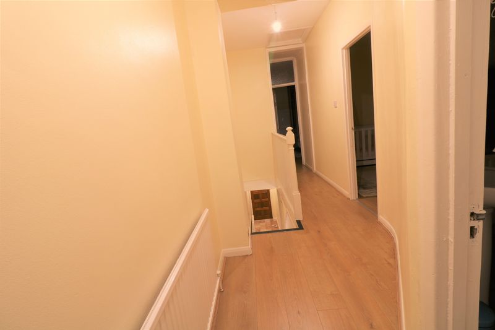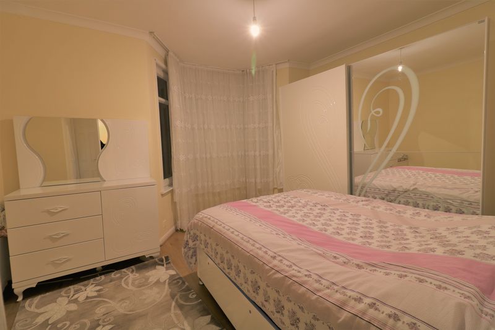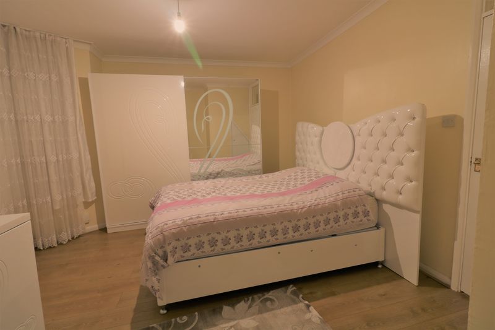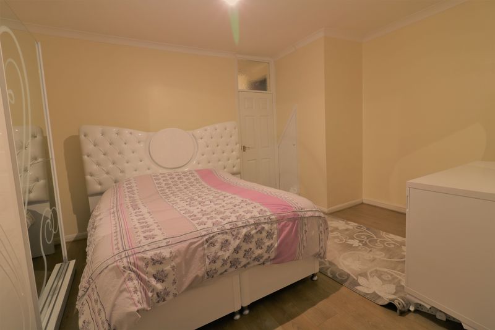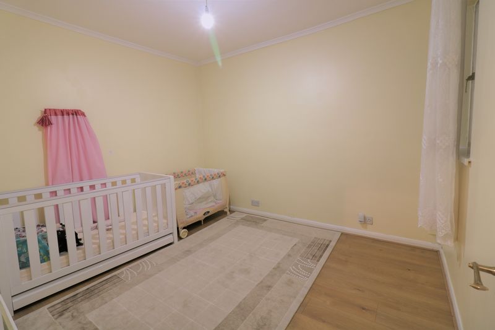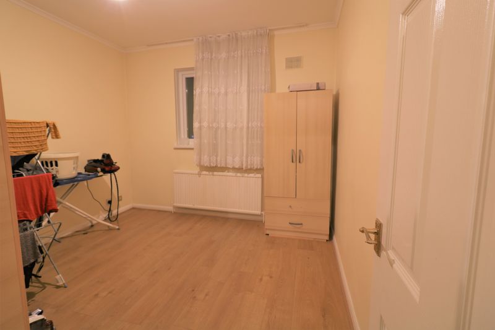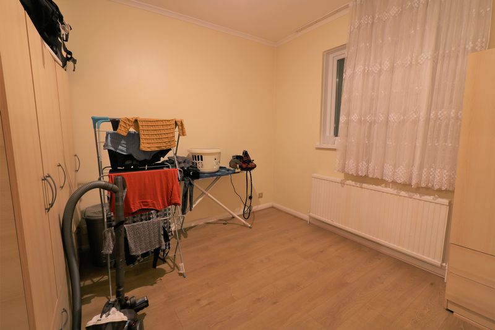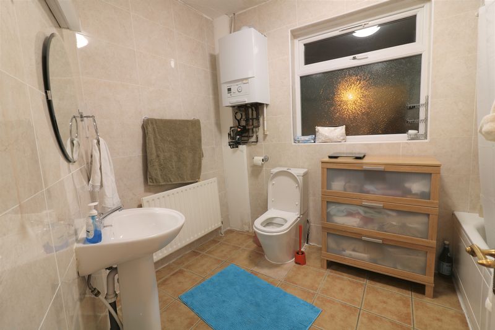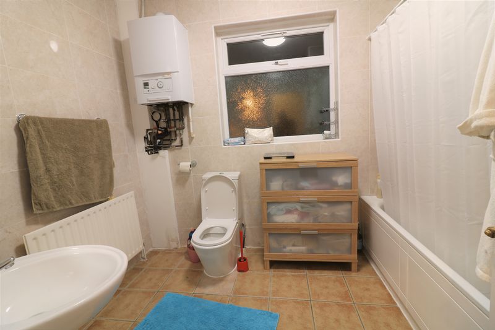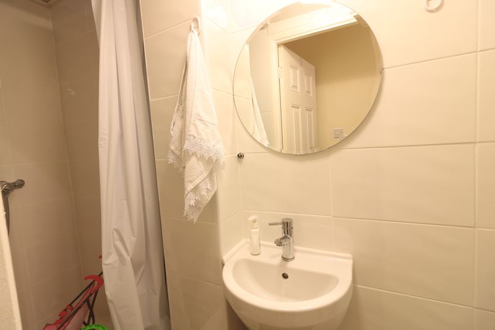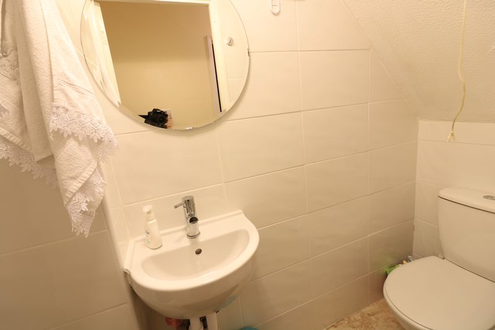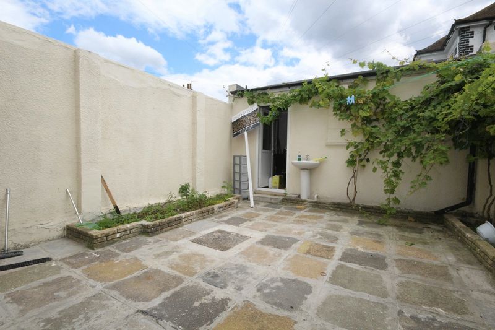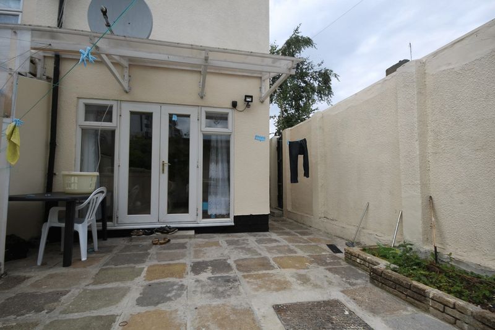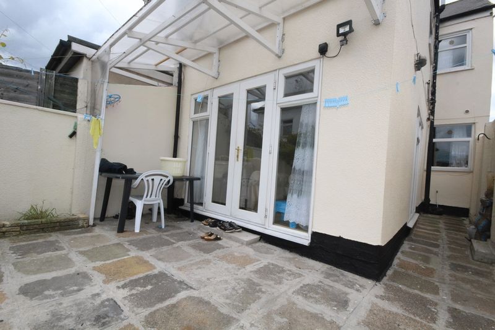Hertford Road, London £424,995
Please enter your starting address in the form input below.
Please refresh the page if trying an alternate address.
- Newly Refurbished
- 3 Double Bedrooms
- 2 Bathrooms
- 2 Large Reception Rooms
- Private Rear Garden
- Rear Garage
- Gas Central Heating
- Double Glazed
- End-of-Terrace
Living London are delighted to bring to the market this stunning Three Double Bedroom end-of-terrace 1930’s Style property situated on the popular Hertford Road, N9. This beautiful family home is in an immaculate condition with a modern decor throughout.
On the ground floor the property comprises a porch, an entrance hallway leading to two large reception rooms, a spacious kitchen, WC and shower under stairs and a good size rear private garden with a garage for one car. First floor landing opens up to three double size bedrooms, and a family bathroom and stairs to loft space.
Property is within close proximity to local shops and amenities, transport links and good schools.
Porch:
Entrance Hallway: Double Glazed UPVC window to front Aspect, Double Radiator and laminate floor.
Reception One 4.0m x 3.4m (13’1” x 11’1”): Double Glazed Bay Window to Front Aspect, Laminate Floor, Double Radiator, coved ceiling, TV Point, Telephone Point, Power Sockets.
Reception Two 6.1m x 3.2m (20’1” x 10’1”): Double Glazed Windows to rear and side aspect, UPVC Double Doors to Rear, Laminate Floor, Double Radiator, coved ceiling, dado rail, TV Point, Telephone Point, Power Sockets.
Kitchen 3.4m x 2.8m (11’1” x 9’1): Tiled Flooring & walls, wall and base units with roll top work surfaces, Gas oven and Electric hob with extractor fan, single drainer sink unit with mixer taps, Plumbed for Washing Machine, Plumbed for Dish Washer.
Shower room: shower cubicle, extractor fan, low level WC, wash hand basin, tiled floor and walls.
First Floor Landing: Laminate Flooring, single radiator, Loft Access
Bedroom One 4.6m x 4.0m (15’1” x 13’1”): Double Glazed Window to Front Aspect, Double Radiator, Textured Ceiling, Power Sockets, Laminate Flooring.
Bedroom Two 3.4m x 2.8m (11’1” x 9’1”): Double Glazed Window to Rear Aspect, Double Radiator, Coved Ceiling, Power Sockets, Laminate Flooring.
Bedroom Three 3.1m x 3.1m (10’1” x 10’1”): Double Glazed Window to Rear Aspect, Double Radiator, Coved Ceiling, Power Sockets, Laminate Flooring.
Family Bathroom: Opaque Double Glazed window to side aspect, low level WC, panel enclosed bath with shower attached, tiled walls, tiled floors, pedestal wash hand basin, single radiator, boiler.
Garden: Low maintenance, Lighting, Garage
Call us immediately to book a viewing.
London N9 8AD




